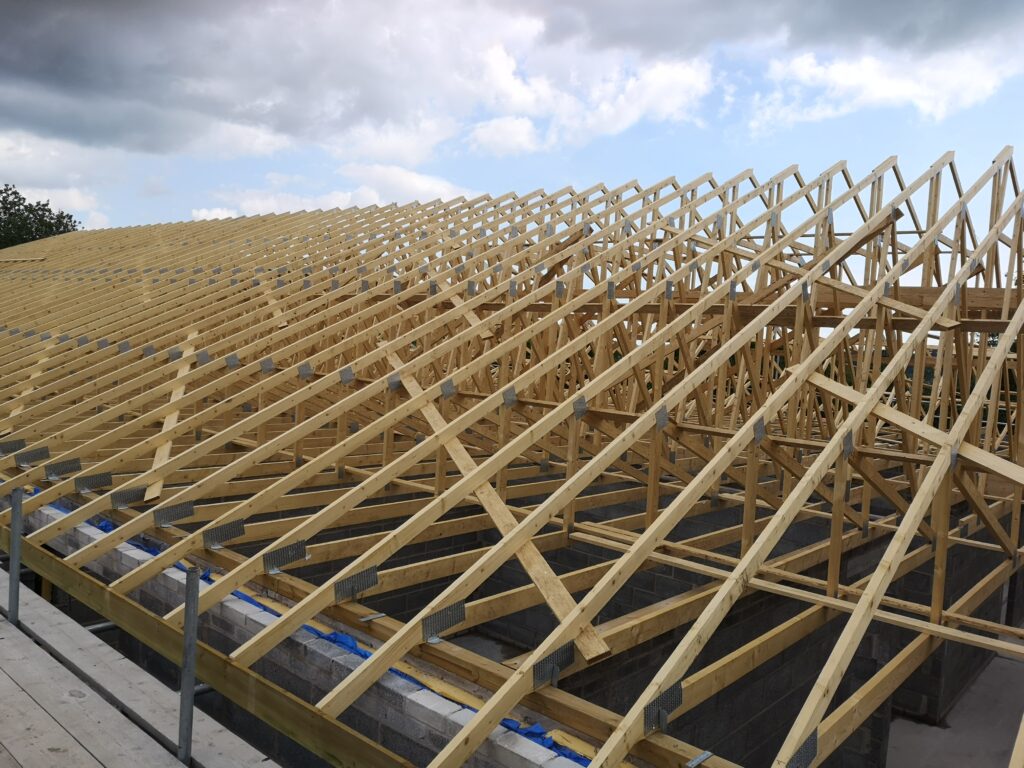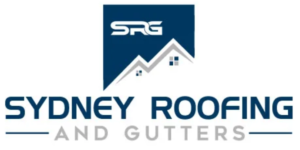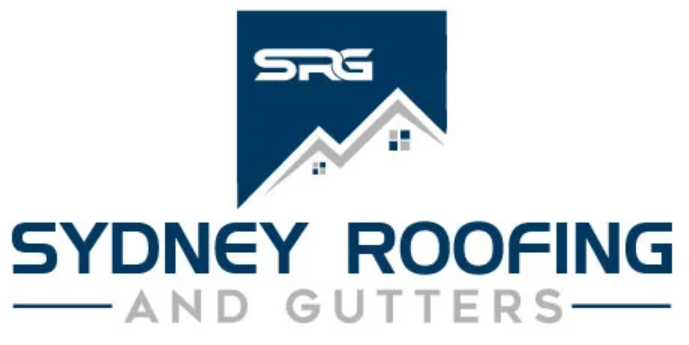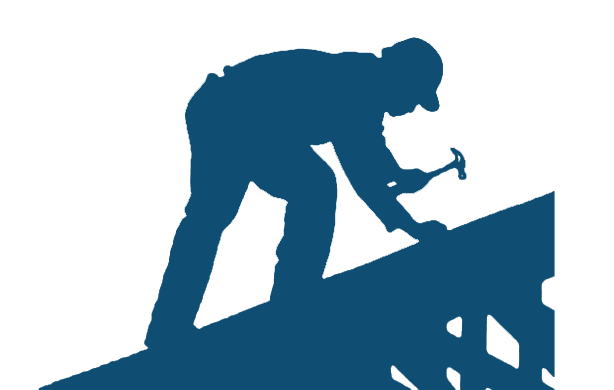WHAT IS A ROOF TRUSS?
When it comes to roofing, one of the most important components that you need to know about is the truss. You might have heard this term tossed around when people discuss roofs and home design. That’s because roof truss systems are an essential part of what makes a roof strong and able to provide sufficient protection for your home.
Without a reliably constructed roof truss, your home and roof are left vulnerable to all sorts of structural issues that could cost you thousands of dollars in repairs
With that said, let’s first take a look at defining what a roof truss is.

WHAT IS A ROOF TRUSS?
A roof truss is essentially the underlying frame of your roof that helps it to maintain its shape and sturdiness
Trusses have largely replaced older versions of roof frames known as “cut roofs,” which were easy to build but less sturdy. In recent times, roof trusses have become the standard choice of roof frames due to their affordability as well as their advantage in delivering greater structural support
HOW TO BUILD A ROOF TRUSS
If you’re looking to have a new roof built for your home, it’s always best to hire specialized engineers, designers, and roofers to help you plan, construct, and install your roof truss. While you might be able to save some money by using a DIY guide to build your own roof truss, we don’t recommend you attempt to assemble a roof on your own, especially if you intend on using it to shield your house.
That said, there are a few factors you’ll want to consider when designing and building a roof truss:
- The span, or measurement across your house from one outside supporting wall to the other
- The run, which is half the distance of the span
- The rise, which measures from the centre of the span to the top of the roof line
- The line length, which is measured from the outside of the supporting wall line to the topmost centreline on the roof
HOW TO DESIGN A WOOD OR STEEL ROOF TRUSS
There’s not much of a difference between designing a wood roof truss vs. a steel roof truss, other than the kind of material that’s being used. In general, there are roughly 9 different steps in the truss design process, which usually include:
- Modelling the walls, floors, ceilings, roofs, and main beams of your home or building
- Creating truss areas and trusses
- Generating truss members
- Evaluating the connections between truss members
- Checking truss supports
- Creating truss labels and drawings
- Gauging the internal pressure area
- Calculating wind loads for ceilings and roofs
- Running engineering diagnostics
Once again, it’s always better to contract all work related to designing and building your roof to certified professionals with the right expertise, knowledge, and equipment to get the job done right.
THE COMPONENTS OF A ROOF TRUSS
The roof truss itself is a complicated structure with lots of parts and pieces that come together. There are three main roof truss components:
- Top Chords, which set the upper edge of a truss
- Bottom Chords, which establish the truss’ lower edge
- Web Bracing, which are the other parts or members of a truss frame that help to hold the connections between chords in place
In between the top and bottom chords, roof struts and strut beams are used to give additional support to the outer edges of the roof.
COMMON TYPES OF ROOF TRUSSES
Over the years, many types of roof truss systems have been developed to fit different needs for residential construction. Each version of the roof truss comes with its own advantages and disadvantages, so it’s good to know a little bit about each to help you determine which type of roof truss is best for your home.
Here’s just a few types of roof trusses you’ll likely come across:
- Pratt truss
- Quadrangular roof truss
- Parallel chord roof truss
- North light roof truss
- Raised heel roof truss
- Howe truss
- Fan truss
- King post truss
- Queen post truss
- Scissor roof truss
The type of truss system you choose will also depend on the type of roof style you want to use for your home. These are some of the most common roof truss structures you’ll come across:
Gable Roof Truss System
Also known as a stable roof, the gable truss roof system is possibly the most popular type of roofing truss structure. Like the gable roof design, this truss comprises two sloping surfaces that meet at the peak of the roof. Because of its simple triangular shape, the gable roof truss is typically easy to build, which makes it an economical choice.
Flat Roof Truss System
This type of roof truss differs from other types of roof frames in that the slope of the roof is almost apparently non-existent. However, despite the name, flat roofs aren’t totally flat. That’s because every roof needs to have a slight slope to make sure water doesn’t get trapped on the roof and can run off the sides. Flat roof trusses in particular are designed to have the top chord and bottom chord run parallel to each other, which results in a square or rectangular shape. Pratt trusses are often used to build flat roof trusses.
Single Pitch Roof Truss
Single pitch roof trusses are a good fit for skillion roof designs, as they both involve a single, flat roof surface that slopes in one direction. These are best pictured as half of a gable roof, which in turn makes it easier and cheaper to build, without sacrificing functionality or quality. In many cases, a single pitch roof can add a modern and minimalist flair to your home.
Pyramid Roof Truss
Pyramid roofing structures are simply roofs that resemble pyramids. More specifically, these types of roof trusses slope downwards on all sides but meet at one singular point on the roof.
Hipped Roof Truss System
Like pyramid roofs, hipped roofing structures slope in all directions, but not from a single point. Because there are many types of hipped roofs, the actual shape of a certain hipped roof truss will differ from building to building and may require the integration of multiple trusses, which makes it more costly due to the amount of labour required.
WANT TO LEARN MORE ABOUT ROOF TRUSSES?
Designing and building a roof for your home is no easy task. If you want to keep your family and home safe for years to come, without spending a fortune on repairs, then you need to hire the best and most experienced roofing contractors to take care of all your roofing needs. Connect with one of our roofing experts to learn more about roof trusses and decide on what’s the best solution for you.



